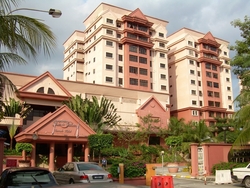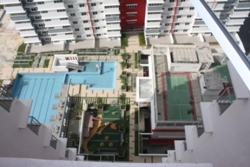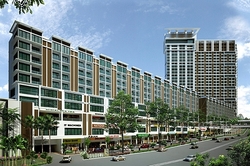Surian Tropika Homes, Bandar Sungai Long
 Surian Tropika Homes is a terrace house development within a guarded community sited in Bandar Sungai Long, Kajang. The residential is sited adjacent to SILK Highway and neighbors Taman Rakan and Bukit Suria.
Surian Tropika Homes is a terrace house development within a guarded community sited in Bandar Sungai Long, Kajang. The residential is sited adjacent to SILK Highway and neighbors Taman Rakan and Bukit Suria.Surian Tropika Homes comprises 44 units of 3-storey terrace house spreading over 2.8 acres of freehold land. The terrace house has built-up area of 3,251 sf and land lot size of 22’ x 72’. It consists of 6 bedrooms and 6 bathrooms. The house has a centre courtyard with sky lighting feature.
Each house at Surian Tropika Homes is complete with auto gate and solar heater system. It uses clay bricks for wall partition which benefits heat and sound insulation. Every floor boasts 11-ft height that makes all areas airy. The house comes with an air-well to allow natural lighting and increase ventilation.
The development is integrated with 3-phase electricity power supply and underground cabling for telephone and wiring. Surian Tropika Homes also features 40-ft wide road with all covered drainage.
The terrace houses here were launched from RM680,000 up to RM886,950. Early birds were given discount up to RM50,000. Surian Tropika Homes is the maiden development of Pan Majestic Development with a gross development value of RM35 million. This development is estimated to complete by August 2012.
Surian Tropika Homes is accessible via SILK Highway, Cheras-Kajang Highway, Damansara-Puchong Highway, Besraya Highway and North-South PLUS Highway. It is approximately 30 minutes to the city centre.
There is a vast array of amenities surrounding Surian Tropika Homes. SK Taman Rakan is just besides the enclave. In addition, Surian Tropika Homes is within close proximity (about 5 minutes drive) to Universiti Tunku Abdul Rahman (UTAR) Sungai Long. Bandar Sg Long Commercial Centre is about 5 minutes drive from the enclave that hosts aplenty offices, restaurants, salons, and even a wet market. Plus, it is close to Masjid As Shabus.
Property Details
- Name: Surian Tropika Homes
- Address: Bandar Sungai Long, Kajang, Selangor
- Developer: Pan Majestic Development
- Completion Date: August 2012 (estimate)
- Type: Terrace
- Tenure: Freehold
- No. of Storey: 3
- No. of Units: 44
- No. of Bedrooms: 6
- No. of Bathrooms: 6
- Land Area: 22′ × 72′
- Built-up: 3,251 sf
- Launch Price: RM680,000-RM886,950
Facilities
- 24-hour security
- 3-phase cable wiring
- Underground cabling
- 40-ft wide road with covered drainage
Analysis
The launch price of Surian Tropika Homes by the developer is reasonable and quite cheap for a low density 3-storey terrace within a guarded community. Compared to other terraces in the market, this terrace house sits on larger land size and features better modern design. A standard 2-storey terrace house in Bandar Sungai Long are tagged at about RM450,000 and onwards in sub-sale market. However, the developer is untested as Surian Tropika Homes is the first development by the developer. The company, Pan Majestic Development was formed in late 2009.For more information, please call Louise Lau 017-2480555/ Rex Lee 017-6122216. or email property_louise@hotmail.com
 Twin Palms (also known as Twin Palms @ Sungai Long) is a modern housing estate within a gated and guarded community nestled on the hillside of
Twin Palms (also known as Twin Palms @ Sungai Long) is a modern housing estate within a gated and guarded community nestled on the hillside of  Kinrara Residence is a mixed residential development nestled in the fast growing
Kinrara Residence is a mixed residential development nestled in the fast growing  Tiara Faber is a low density condominium located in
Tiara Faber is a low density condominium located in  Mas Kiara Residences in
Mas Kiara Residences in  Koi Kinara is a serviced apartment located on the Kinara side of
Koi Kinara is a serviced apartment located on the Kinara side of  The Sanderson in
The Sanderson in  Centrio is a low-rise mixed commercial development located at Pantai Hill Park in Bukit Kerinchi, Kuala Lumpur. This commercial centre neighbours
Centrio is a low-rise mixed commercial development located at Pantai Hill Park in Bukit Kerinchi, Kuala Lumpur. This commercial centre neighbours  Valencia is a gated community of semi-detached houses that was built on a former golf course in
Valencia is a gated community of semi-detached houses that was built on a former golf course in  Setia Walk in
Setia Walk in  Vista Komanwel (also known as Vista Commonwealth) is a high density condominium nestled in
Vista Komanwel (also known as Vista Commonwealth) is a high density condominium nestled in  Plaza Damas 3 is a freehold mixed development that consists of serviced residence and shop-office lots. Sited in front of its predecessor
Plaza Damas 3 is a freehold mixed development that consists of serviced residence and shop-office lots. Sited in front of its predecessor  Ken Damansara II (also known as Ken Damansara 2) is another high rise condominium located along SS 2/71 at Damansara Intan together with its predecessor,
Ken Damansara II (also known as Ken Damansara 2) is another high rise condominium located along SS 2/71 at Damansara Intan together with its predecessor,